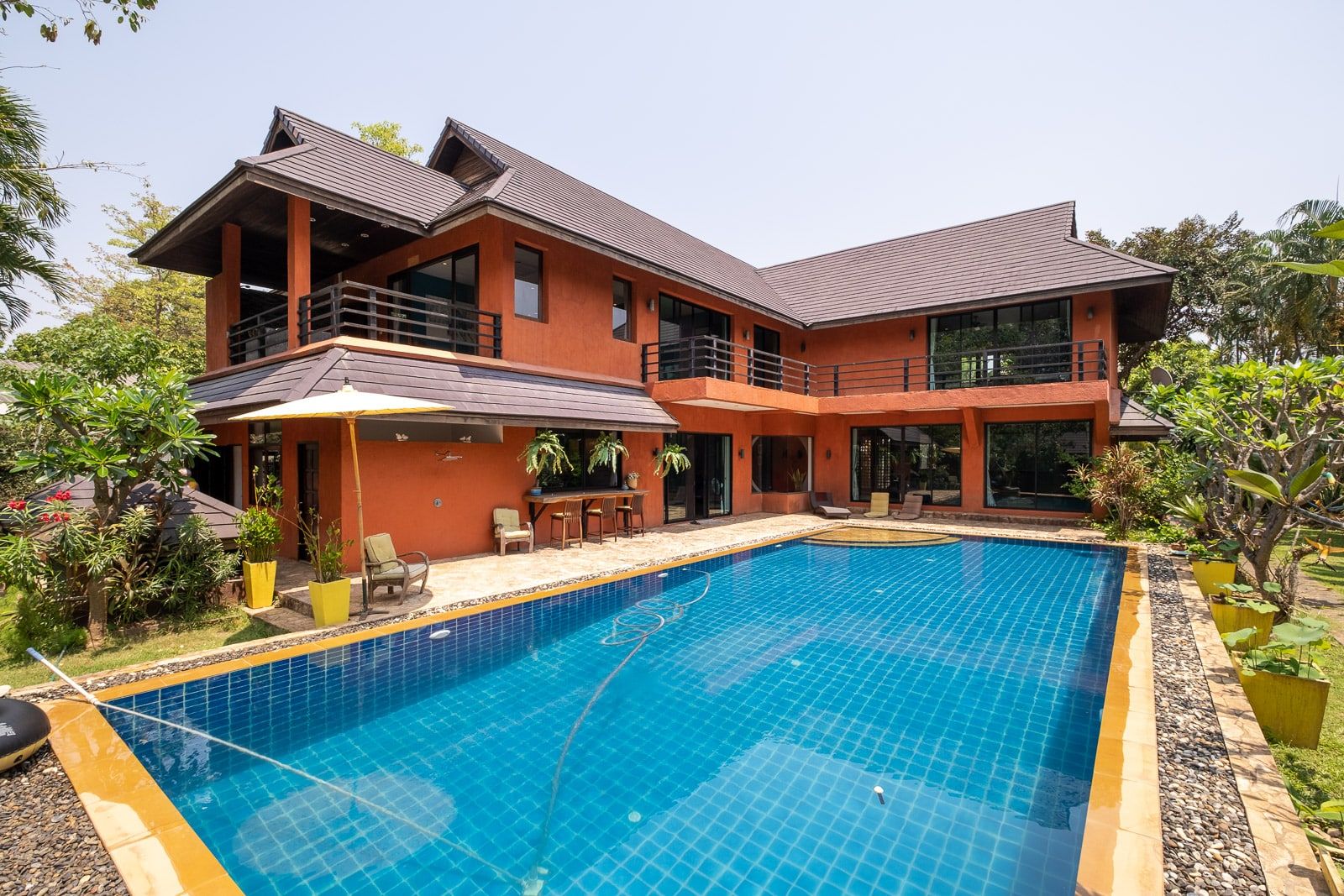COMMERCIAL - Apartment Building - Building - Hotel - Office - Retail - Warehouse LAND RESIDENTIAL - Condo - House -- Pool Villa - Townhouse
Bedrooms
Studio 1 2 3 4 5 6 7 8 9 10 15 20 25 30 40 45 50 60 70 80 90 100 125 150 175 200 Any
Chiang Mai Lamphun Mae Taeng Mae Wang Phrao Uttaradit
Ban Hong - Nong Pla Sawai Doi Saket - Choeng Doi - Luang Nuea - Mae Khue - Mae Pong - Pa Lan - Pa Miang - Pa Pong - Samran Rat - San Pu Loei - Talat Khwan Hang Dong - Ban Pong - Ban Waen - Hang Dong - Nam Phrae - Nong Khwai - Nong Kwai - San Phak Wan -- Wang Tan - Sop Mae Kha Lamphun Lap Lae - Fai Luang Mae On - Ban Sahakon - On Klang - On Nuea Mae Rim - Don Kaeo - Huai Sai - Mae Raem - Mae Sa - Mueang Kaeo - Pong Yaeng - Rim Nuea - Rim Tai - Saluang - San Pong Mae Taeng - Ban Pao - Mae Taeng Mae Wang - Don Pao Mueang Chiang Mai - Chang Khlan - Chang Moi - Chang Phueak - Fa Ham - Haiya - Huay Kaew Road (1004) - Mae Hia - Nong Hoi - Nong Pa Khrang - Pa Daet - Pa Tan - San Phi Suea - Si Phum - Suthep -- Nimmanhaemin - Tha Sala - Wat Ket Phrao - Long Khot San Kamphaeng - Buak Khang - Chae Chang - Huai Sai - San Kamphaeng - San Klang - Ton Pao San Pa Tong - Ban Mae - San Klang San Sai - Mae Jo Municipality -- Nong Chom -- Nong Han -- Pa Phai - Nong Chom -- Mae Jo Municipality - Nong Yaeng - San Na Meng - San Pa Pao - San Phranet - San Sai Luang - San Sai Noi Saraphi - Chai Sathan - Nong Phueng - Tha Kwang - Tha Wang Tan - Yang Noeng
Max. Price
Any 500,000 THB 1,000,000 THB 1,500,000 THB 2,000,000 THB 2,500,000 THB 3,000,000 THB 3,500,000 THB 4,000,000 THB 4,500,000 THB 5,000,000 THB 5,500,000 THB 6,000,000 THB 6,500,000 THB 7,000,000 THB 7,500,000 THB 8,000,000 THB 8,500,000 THB 9,000,000 THB 9,500,000 THB 10,000,000 THB 10,500,000 THB 11,000,000 THB 11,500,000 THB 12,000,000 THB 12,500,000 THB 13,000,000 THB 13,500,000 THB 14,000,000 THB 14,500,000 THB 15,000,000 THB 15,500,000 THB 16,000,000 THB 16,500,000 THB 17,000,000 THB 17,500,000 THB 18,000,000 THB 18,500,000 THB 19,000,000 THB 19,500,000 THB 20,000,000 THB 25,000,000 THB 30,000,000 THB 35,000,000 THB 40,000,000 THB 45,000,000 THB 50,000,000 THB 55,000,000 THB 60,000,000 THB 65,000,000 THB 70,000,000 THB 75,000,000 THB 80,000,000 THB 85,000,000 THB 90,000,000 THB 95,000,000 THB 100,000,000 THB 125,000,000 THB 150,000,000 THB 175,000,000 THB 200,000,000 THB 225,000,000 THB 250,000,000 THB 275,000,000 THB 300,000,000 THB 325,000,000 THB 350,000,000 THB 375,000,000 THB 400,000,000 THB 425,000,000 THB 450,000,000 THB 475,000,000 THB 500,000,000 THB 525,000,000 THB 550,000,000 THB 575,000,000 THB 600,000,000 THB 625,000,000 THB 650,000,000 THB 675,000,000 THB 700,000,000 THB 725,000,000 THB 750,000,000 THB 775,000,000 THB 800,000,000 THB 825,000,000 THB 850,000,000 THB 875,000,000 THB 900,000,000 THB 925,000,000 THB 950,000,000 THB 975,000,000 THB 1,000,000,000 THB 1,500,000,000 THB 2,000,000,000 THB
Max. Price
Any 10,000 THB 15,000 THB 20,000 THB 25,000 THB 30,000 THB 35,000 THB 40,000 THB 45,000 THB 50,000 THB 55,000 THB 60,000 THB 65,000 THB 70,000 THB 75,000 THB 80,000 THB 85,000 THB 90,000 THB 95,000 THB 100,000 THB 110,000 THB 120,000 THB 130,000 THB 140,000 THB 150,000 THB 160,000 THB 170,000 THB 180,000 THB 190,000 THB 200,000 THB 225,000 THB 250,000 THB 275,000 THB 300,000 THB 350,000 THB 400,000 THB 450,000 THB 500,000 THB
Min. Price
Any 500,000 THB 1,000,000 THB 1,500,000 THB 2,000,000 THB 2,500,000 THB 3,000,000 THB 3,500,000 THB 4,000,000 THB 4,500,000 THB 5,000,000 THB 5,500,000 THB 6,000,000 THB 6,500,000 THB 7,000,000 THB 7,500,000 THB 8,000,000 THB 8,500,000 THB 9,000,000 THB 9,500,000 THB 10,000,000 THB 10,500,000 THB 11,000,000 THB 11,500,000 THB 12,000,000 THB 12,500,000 THB 13,000,000 THB 13,500,000 THB 14,000,000 THB 14,500,000 THB 15,000,000 THB 15,500,000 THB 16,000,000 THB 16,500,000 THB 17,000,000 THB 17,500,000 THB 18,000,000 THB 18,500,000 THB 19,000,000 THB 19,500,000 THB 20,000,000 THB 25,000,000 THB 30,000,000 THB 35,000,000 THB 40,000,000 THB 45,000,000 THB 50,000,000 THB 55,000,000 THB 60,000,000 THB 65,000,000 THB 70,000,000 THB 75,000,000 THB 80,000,000 THB 85,000,000 THB 90,000,000 THB 95,000,000 THB 100,000,000 THB 125,000,000 THB 150,000,000 THB 175,000,000 THB 200,000,000 THB 225,000,000 THB 250,000,000 THB 275,000,000 THB 300,000,000 THB 325,000,000 THB 350,000,000 THB 375,000,000 THB 400,000,000 THB 425,000,000 THB 450,000,000 THB 475,000,000 THB 500,000,000 THB 525,000,000 THB 550,000,000 THB 575,000,000 THB 600,000,000 THB 625,000,000 THB 650,000,000 THB 675,000,000 THB 700,000,000 THB 725,000,000 THB 750,000,000 THB 775,000,000 THB 800,000,000 THB 825,000,000 THB 850,000,000 THB 875,000,000 THB 900,000,000 THB 925,000,000 THB 950,000,000 THB 975,000,000 THB 1,000,000,000 THB 1,500,000,000 THB 2,000,000,000 THB
Min. Price
Any 10,000 THB 15,000 THB 20,000 THB 25,000 THB 30,000 THB 35,000 THB 40,000 THB 45,000 THB 50,000 THB 55,000 THB 60,000 THB 65,000 THB 70,000 THB 75,000 THB 80,000 THB 85,000 THB 90,000 THB 95,000 THB 100,000 THB 110,000 THB 120,000 THB 130,000 THB 140,000 THB 150,000 THB 160,000 THB 170,000 THB 180,000 THB 190,000 THB 200,000 THB 225,000 THB 250,000 THB 275,000 THB 300,000 THB 350,000 THB 400,000 THB 450,000 THB 500,000 THB
Search






















































